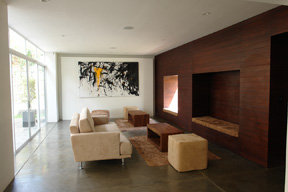I found the following on line for those of you who have asked about the cost of bulding per sqaure meter:
$ 500 ,to $600 LOW / MEDIUM good finishings, ceramic grade 3 without a simple design, internal gypsum divisions, concrete outside, aluminium windows without colors, agglomerated simple doors, kitchen furniture, plating in bathrooms only in humid areas, electric gate, does not include mirrors or lamps.
$ 600 a $750 MEDIUM Good finishings, ceramic grade 4 with a simple design, internal gypsum division, concrete outside, colored aluminum windows, wooden doors with frame, kitchen furniture with melamine with wooden kitchen doors and melamine divisions, closet with internal Hogan type divisions with wooden doors, bathrooms covered with ceramic up to 1.20 m., does not include mirrors.
$ 750 to ..... HIGH Luxurious finishing, ceramic or porcelanato floors, primary internal divisions in concrete and secondary divisions in gypsum, colored aluminum windows, solid wood doors with polyurethane and frame with ornaments, designed ceilings, ceilings with cornice and 4 inches baseboards in wood, kitchen with granite plating, bathrooms with marble, main bathroom with tub or Jacuzzi, laminated wooden floors in the bedrooms.
Information based on survey to M. Arce, Engineer; Arturo Lecaro, Architect; Ricardo Molina,Architect; Fernando Peñaranda, Architect & Engineer; Jose Luis Salinas, Architect; & Monique T´Hoen, Architect.
$ 500 ,to $600 LOW / MEDIUM good finishings, ceramic grade 3 without a simple design, internal gypsum divisions, concrete outside, aluminium windows without colors, agglomerated simple doors, kitchen furniture, plating in bathrooms only in humid areas, electric gate, does not include mirrors or lamps.
$ 600 a $750 MEDIUM Good finishings, ceramic grade 4 with a simple design, internal gypsum division, concrete outside, colored aluminum windows, wooden doors with frame, kitchen furniture with melamine with wooden kitchen doors and melamine divisions, closet with internal Hogan type divisions with wooden doors, bathrooms covered with ceramic up to 1.20 m., does not include mirrors.
$ 750 to ..... HIGH Luxurious finishing, ceramic or porcelanato floors, primary internal divisions in concrete and secondary divisions in gypsum, colored aluminum windows, solid wood doors with polyurethane and frame with ornaments, designed ceilings, ceilings with cornice and 4 inches baseboards in wood, kitchen with granite plating, bathrooms with marble, main bathroom with tub or Jacuzzi, laminated wooden floors in the bedrooms.
Information based on survey to M. Arce, Engineer; Arturo Lecaro, Architect; Ricardo Molina,Architect; Fernando Peñaranda, Architect & Engineer; Jose Luis Salinas, Architect; & Monique T´Hoen, Architect.





